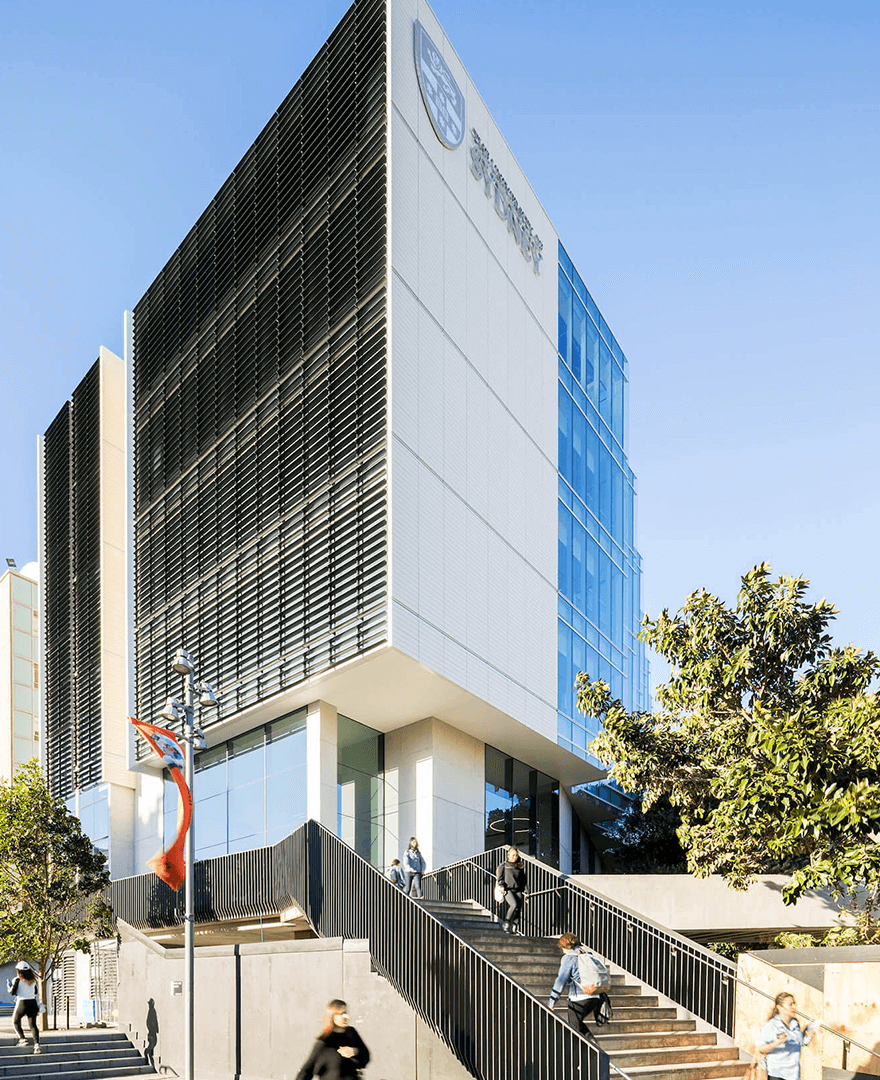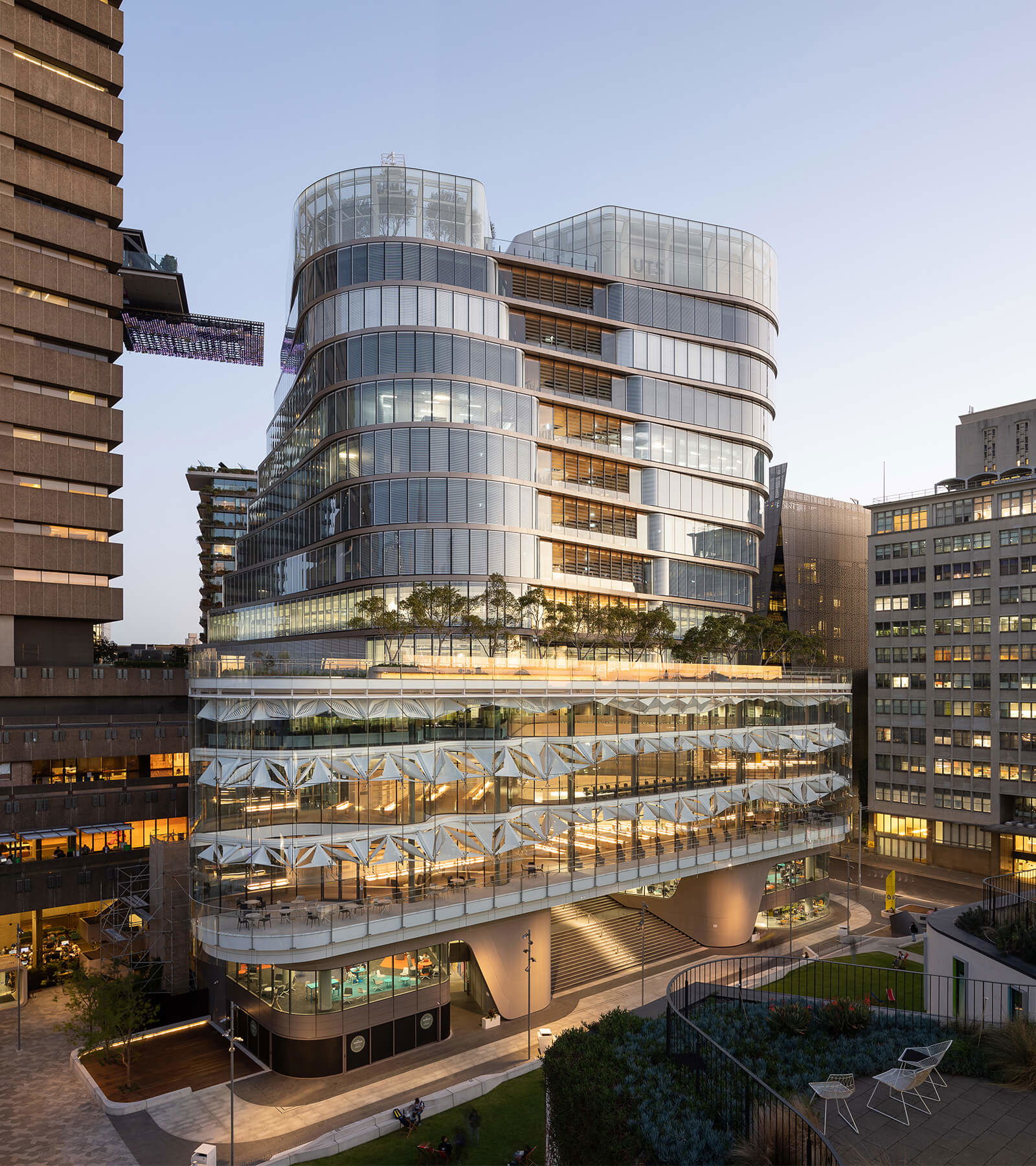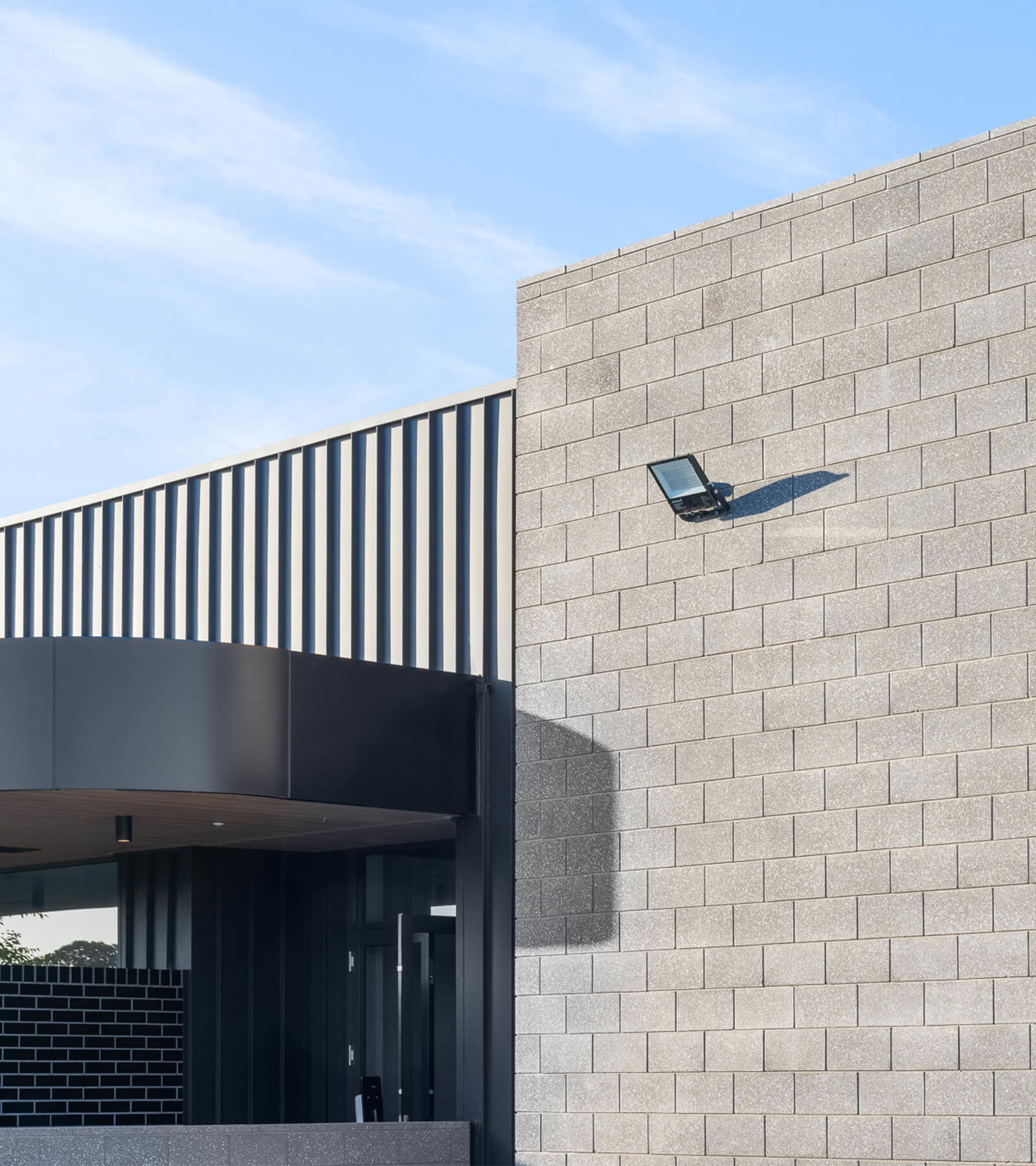“Richard Crookes Constructions worked cohesively and collaboratively with the College and the project team to ensure that the project’s outcomes were successfully achieved, resulting in a remarkable education facility being delivered for the community and the Catholic Diocese of Maitland-Newcastle.”
Kurt Daley
Construction Manager - Diocese of Maitland-Newcastle
Project Info
Client
Catholic Diocese of Maitland-Newcastle
Architect
SHAC
Value
$60 million
Completed
2025
The staged expansion of St Bede’s Catholic College has transformed this school from a Year 7-only campus into a Year 7-12 secondary school accommodating 1,000 students.
Stage 2 delivered Block B, comprising of flexible learning spaces, laboratories, hospitality and art amenities, and canteen.
Stages 3 and 4 delivered Blocks A and D, a rammed earth Chapel and the Eastern Lot, which includes a sports field, change room facilities and four multi-purpose sports courts.
To mitigate site constraints at the Chapel, precast concrete columns – ranging from 7 to 12 metres and weighing up to 22 tonnes – were poured offsite and installed by crane. Custom base connections allowed the columns to stand freely, supporting the circular structure without relying on the post-tensioned slabs during installation.

















